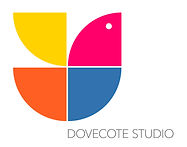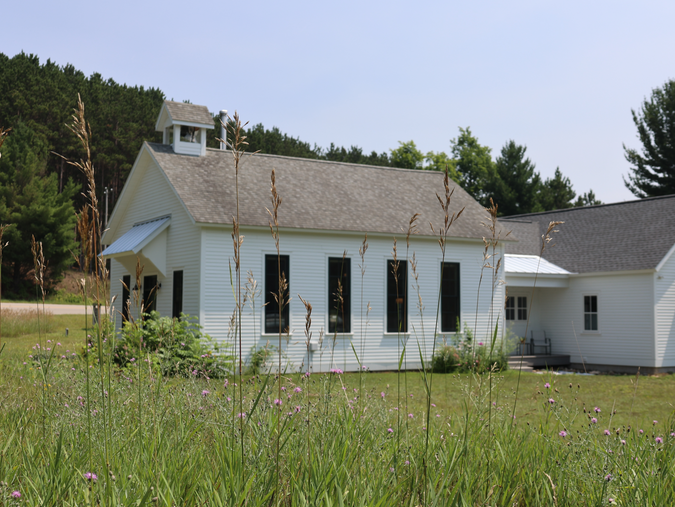

dove·cote
noun
-
a shelter for doves

The Schoolhouse
Location:
Honor MI
Photographer:
Catrina Ottman
Our brave clients purchased a one-room schoolhouse badly in need of attention after years of use as a Township Hall. Our challenge became: “How do we rejuvenate this historic building for use as a single-family home while being respectful to the character of the original schoolhouse?” Our solution was two-fold. As part of the renovation, we reintroduced the one-room floor plan in the main living area and updated the interiors to be more contemporary yet historic in tone. We also replaced the existing modern windows, bringing back proportions that would be more historically accurate to the early schoolhouse. Following traditional vocabulary, we added new dividing walls by the front door to create “away space” reminiscent of traditional cloak rooms. Phase two, the addition, added living space by extending towards the back of the property, with the kitchen acting as a connector between the new and existing. The resulting new “house” mimics the vernacular of a traditional schoolmarm house, containing, in our case, a large, welcoming covered porch, two master suites, and a laundry room.




















